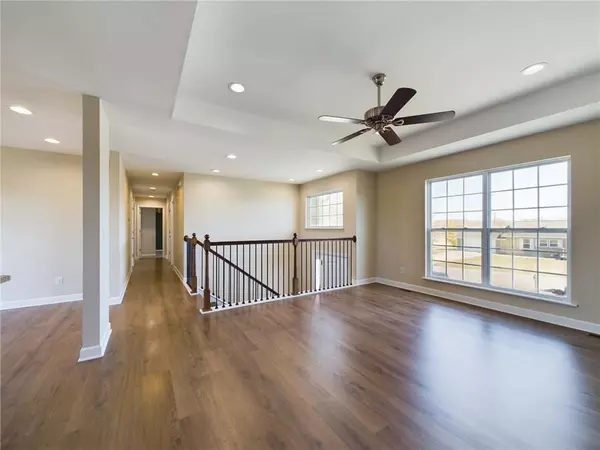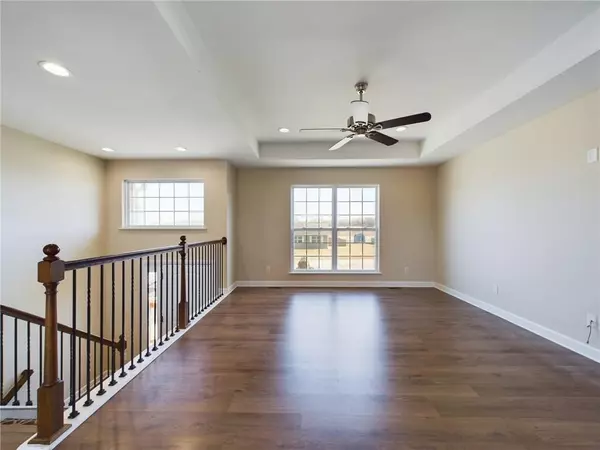$320,000
$320,000
For more information regarding the value of a property, please contact us for a free consultation.
4 Beds
3 Baths
1,992 SqFt
SOLD DATE : 04/15/2024
Key Details
Sold Price $320,000
Property Type Single Family Home
Sub Type Single Family Residence
Listing Status Sold
Purchase Type For Sale
Square Footage 1,992 sqft
Price per Sqft $160
Subdivision Twin Oaks Estates
MLS Listing ID 2474707
Sold Date 04/15/24
Style Traditional
Bedrooms 4
Full Baths 3
HOA Fees $105/mo
Year Built 2018
Annual Tax Amount $1,929
Lot Size 0.470 Acres
Acres 0.47
Property Description
One owner home located just minutes from Whiteman Air Force Base in popular Twin Oaks Subdivision. Seller's have added a new roof, gutters, downspouts, backsplash in 2023 and new carpet in basement living room area coming soon. A few reasons why seller's chose this home to be theirs is the walk-in pantry, open concept, floor plan has a different flare, 3 bedrooms upstairs so they can be on the same floor as their kiddos, main floor laundry, 4th large bedroom in basement and loved relaxing & hanging out on the deck overlooking a huge acre backyard and one of the subdivision's ponds. Home has beautiful flooring through out & recess lighting. Kitchen is amazing with granite countertops, and island with extra drawers for more storage & has counter stool seating, spacious walk-in pantry, SS appliances and a dining area that could fit a large table to entertain a large group of friends & family! Living room is opened to the kitchen and is spacious with recess lighting, recess ceiling & a large window. Primary bedroom has beautiful windows, recess lighting & recessed ceiling. Primary en-suite has double sinks, gorgeous tiled walk-in shower, jetted tub, beautiful flooring and an enormous walk-in closet! The other 2 bedrooms are adequately sized with large double door closets. Hall bathroom has same beautiful flooring as the primary bathroom, a linen closet and a deep bathtub. Basement area has large spacious 4th bedroom, cubie area, extra storage under steps, large 3rd bathroom & walkouts to a spacious patio. The 3 car garage area is also deep for additional storage as well. Subdivision has internet service, quick commute to the base, 2 ponds to fish, play area for the kiddos and SD lagoon service!
Location
State MO
County Johnson
Rooms
Other Rooms Den/Study, Entry, Fam Rm Gar Level, Fam Rm Main Level, Main Floor BR, Main Floor Master, Office
Basement Basement BR, Egress Window(s), Finished, Full
Interior
Interior Features Ceiling Fan(s), Kitchen Island, Pantry, Vaulted Ceiling, Walk-In Closet(s), Whirlpool Tub
Heating Electric, Forced Air
Cooling Electric
Flooring Luxury Vinyl Plank, Tile
Fireplace N
Laundry In Basement, In Hall
Exterior
Parking Features true
Garage Spaces 3.0
Roof Type Composition
Building
Lot Description Acreage, Corner Lot, Cul-De-Sac
Entry Level Split Entry
Sewer Grinder Pump, Lagoon, Septic Tank
Water Rural - Verify
Structure Type Vinyl Siding
Schools
School District Knob Noster
Others
Ownership Private
Acceptable Financing Cash, Conventional, FHA, USDA Loan, VA Loan
Listing Terms Cash, Conventional, FHA, USDA Loan, VA Loan
Read Less Info
Want to know what your home might be worth? Contact us for a FREE valuation!

Our team is ready to help you sell your home for the highest possible price ASAP


"Put the relationship side of business first. It’s the most important part of what we do. Be respectful. Listen intently. Anticipate issues. And strive to make meaningful connections. We believe when we put relationships above all else, in every instance, everyone wins."






